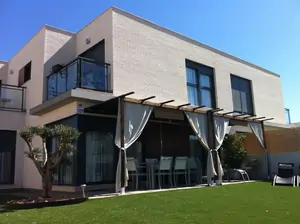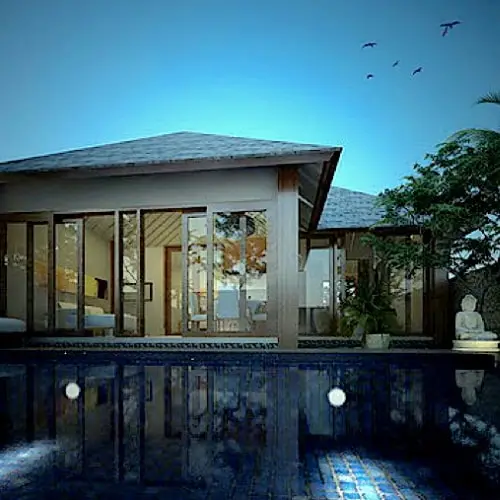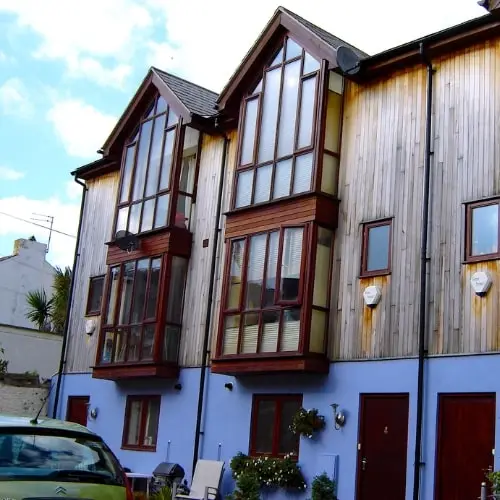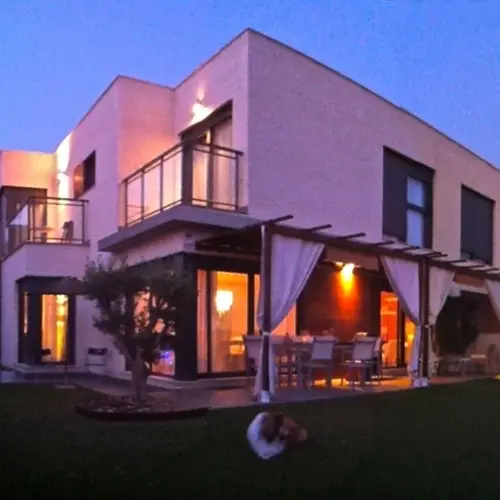Interior Architecture
Working with our recommended architect or an architect of your choice, we can create spatial plans which include changes to internal layouts from an empty shell to every finished detail.
We work closely with the architect and you as the client to produce an end result that is seamlessly integrated, beautifully finished and tailored closely to your lifestyle in every respect.
What You Get
Following our initial meeting with you, the following elements can be chosen:
- Research, analysis and preparation of Design Brief
- Design Proposal with two or three dimensional Computer Aided Design or hand drawn visuals showing plan and elevation together with product and sample boards
- Hand made scale models
- Spatial planning, including changes to internal layouts
- Structural alterations, with the advice of architectural consultant
- Lighting and furniture layouts
- Decoration and colour schemes including floor and wall coverings, etc.
- Product resourcing






